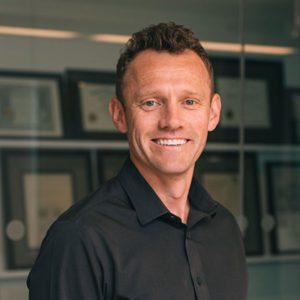
Chris Aronson
Principal Architect
AIA, NCARB, LEED AP
Strength in Design, Strength in Partnership, Strength in Community.
Founded in the creation of award-winning design since 1986. As your architects, we act as place makers, coordinators, and problem-solvers all throughout the design process. With our client-centered approach, you’re getting more than a partner; you’re getting a front-row seat to the incredible art of bringing an idea—your idea—to life. We focus on enhancing the ideas of the community through collaborative design and leadership.

Principal Architect
AIA, NCARB, LEED AP
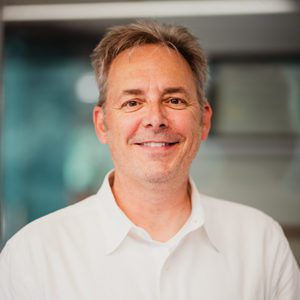
Principal Architect
AIA, NCARB
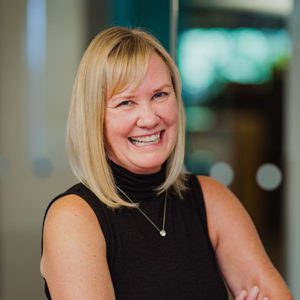
Interiors Principal
Associate ASID
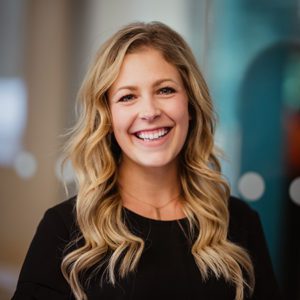
Interiors Director
NCIDQ, IIDA
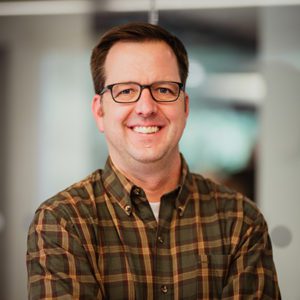
Architect
AIA, LEED AP BD+C
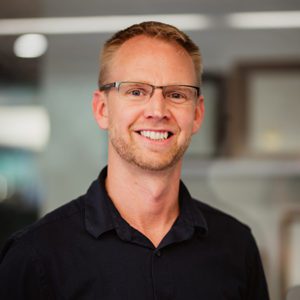
Architect
AIA, NCARB, LEED AP BD+C
Passive House Tradesperson
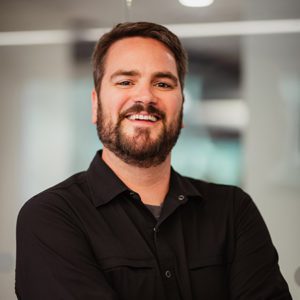
Architect
AIA, NCARB, LEED AP
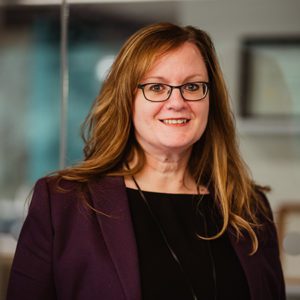
Interior Designer
Associate IIDA, LEED AP ID+C
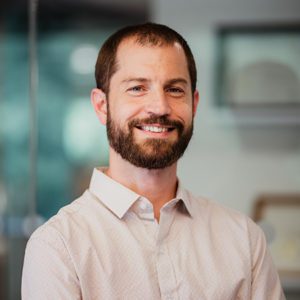
Architect
AIA, NCARB
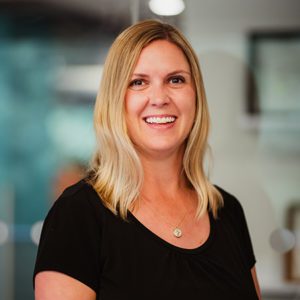
Interior Designer
LEED AP
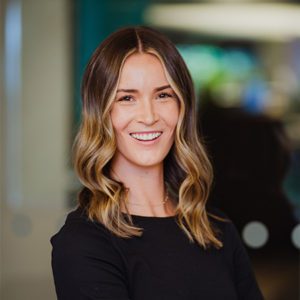
Interior Designer
NCIDQ, LEED Green Associate
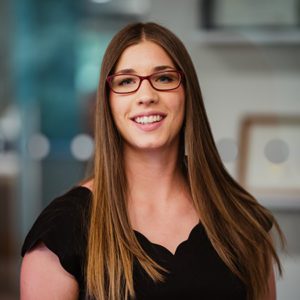
Designer
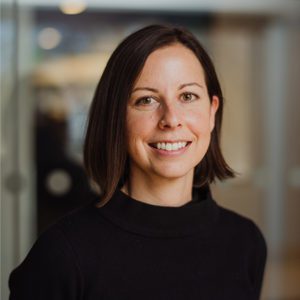
Architect
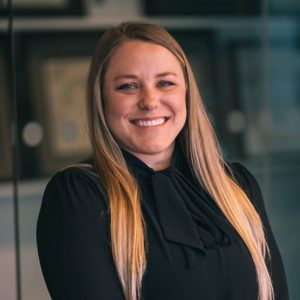
Interior Designer
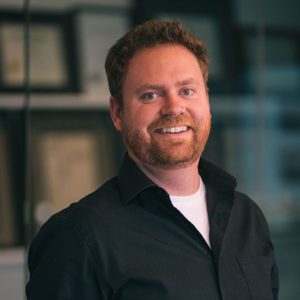
Designer
Associate AIA
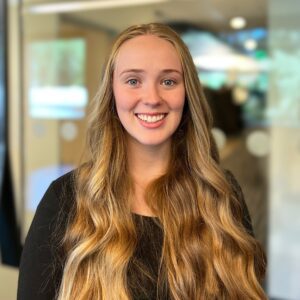
Interior Designer
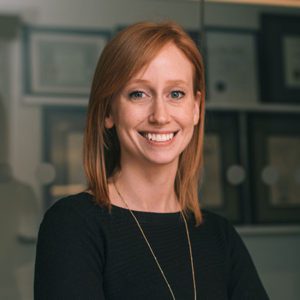
Designer
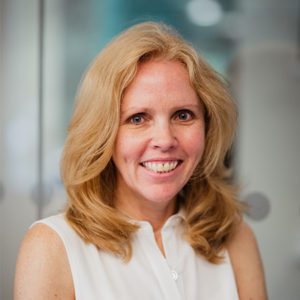
CFO, Business Manager
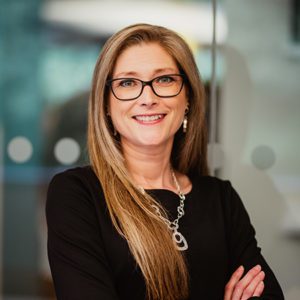
Administrative Assistance

Business Administration

Marketing Coordinator
Passion for People, passion for Community, and passion for Sustainability are the three key characteristics of our firm. We pride ourselves on being a close-knit company with shared interests. Building our team occurs inside and outside the firm. Even though we have shared interests, what makes our firm unique, are our differences. We are a unique and quirky bunch who love to have fun. Founded in Fort Collins in 1986, we have seen our community grow and evolve. We are fully emersed with our Northern Colorado roots and strive to be engaged in local events.
Sustainability is a large part of how we approach our designs. Many of our staff are LEED certified and challenged with finding creative sustainable solutions for our clients. VFLA is a Platinum member of the local Climate Wise program, USGBC, and host for local bike to work day. We understand that small changes in design today can impact the future for others. Design is what we do, and we are industry leaders at what we do.
VFLA firmly believes in sustainable design practices and leading a sustainable lifestyle. We are committed to integrating sustainability into every aspect of our work, from our designs to our company culture. We recognize the urgent need to address environmental challenges and strive to create buildings and spaces that minimize their ecological footprint while promoting a healthy, vibrant future for all.
We prioritize energy-efficient design strategies to minimize the energy consumption of our projects. Through careful analysis and selection of building materials, systems, and technologies, we aim to reduce energy demand and greenhouse gas emissions. We employ LEED accredited professionals on our design team. Our design team also promotes the broader professional development of the staff through the participation in the CSU Green Building Certificate Program and support involvement in other sustainable initiatives within the Northern Colorado region.
We embrace passive design principles to maximize natural lighting, ventilation, and thermal comfort within our buildings. By leveraging the local climate, site orientation, and building form, we minimize reliance on mechanical systems and enhance occupant well-being. We prioritize the use of environmentally friendly and locally sourced materials. We consider factors such as material lifecycle, embodied energy, and recyclability to minimize the environmental impact associated with construction and operation. We foster a culture of sustainability within our company by providing ongoing education and training to our staff. We stay up to date with the latest developments and best practices in sustainable design to continuously improve our work.
We believe in engaging clients, stakeholders, and communities in a collaborative design process that integrates their values and aspirations for sustainability. We encourage open dialogue and strive for shared decision-making to create projects that meet both functional and environmental goals. At VFLA, sustainability is not just a trend; it is an integral part of our DNA. We are dedicated to shaping a more sustainable future through our designs, our culture, and our commitment to making a positive impact on the world around us.
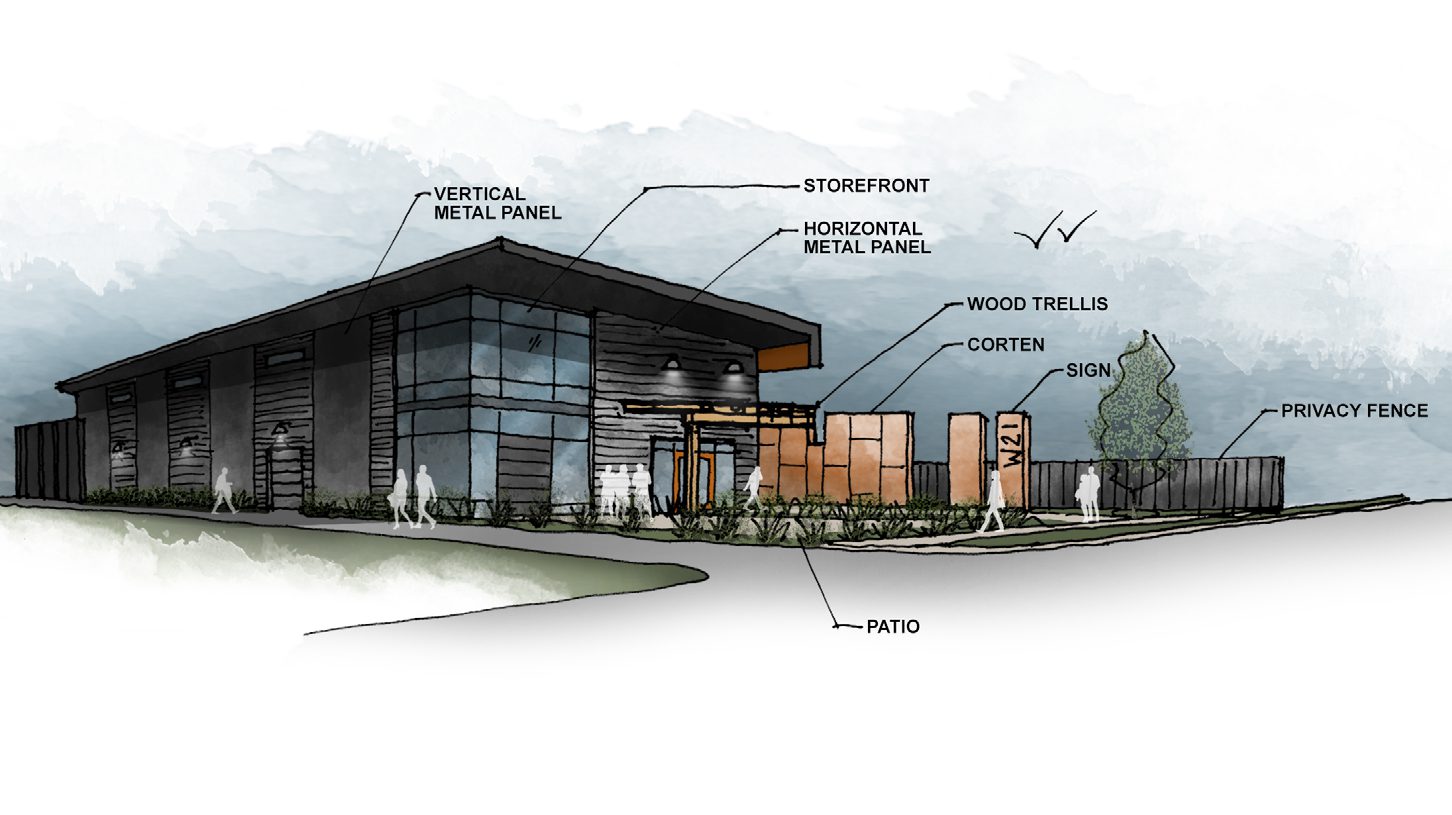
The discovery phase includes the project start-up and programming exploration. We get to know all players of the team and figure out what are the major goals of the client. We then work to set priorities and begin detailed research as needed. Micro-sketches are often used to work through different initial design and site plan options.
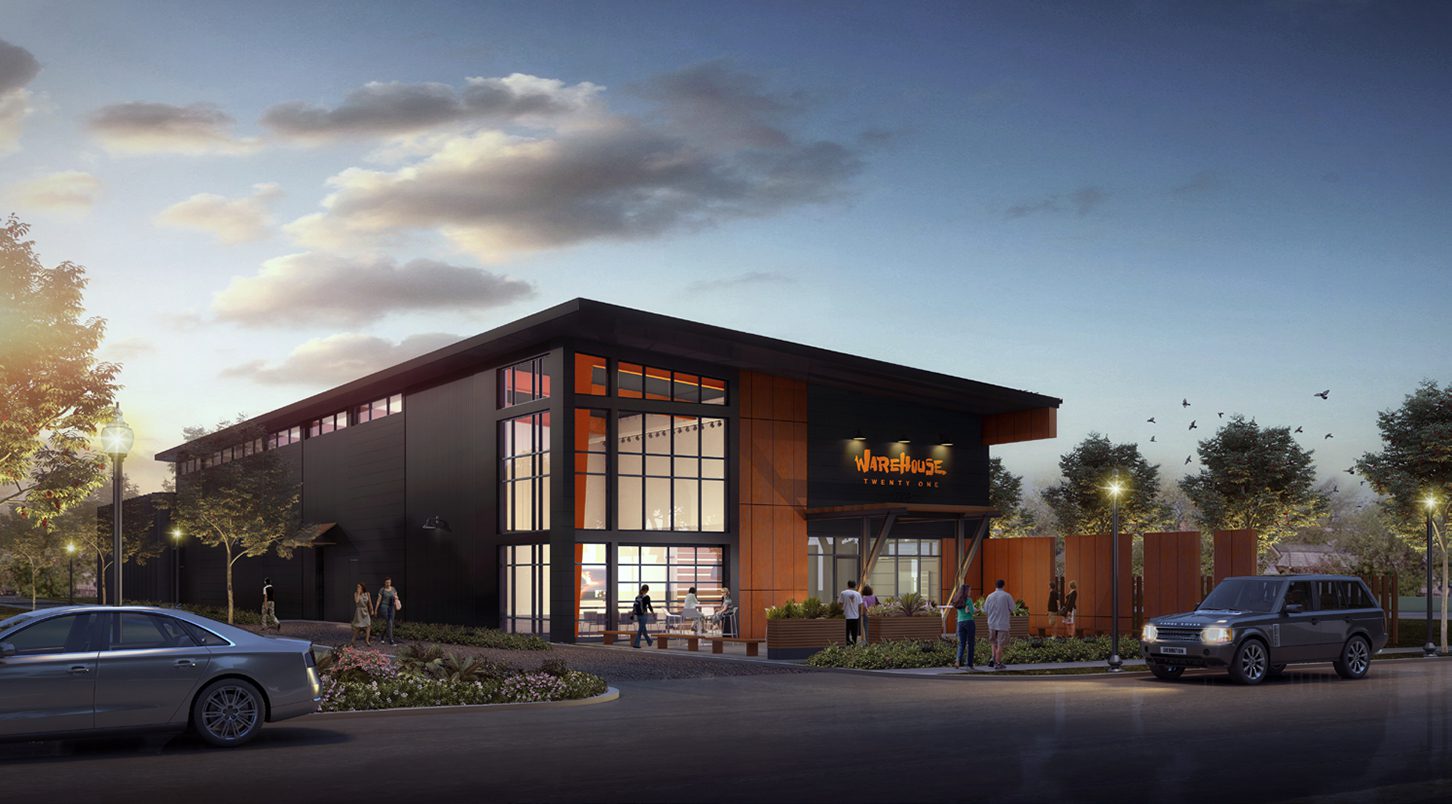
The design phase is when we finalize the schematic concept and head full force into design development. We start working through coordination items with our consultants and bring the 3D model to life. We focus more closely on developing building systems and identifying key sustainable features throughout the project, while working to design within the project budget.
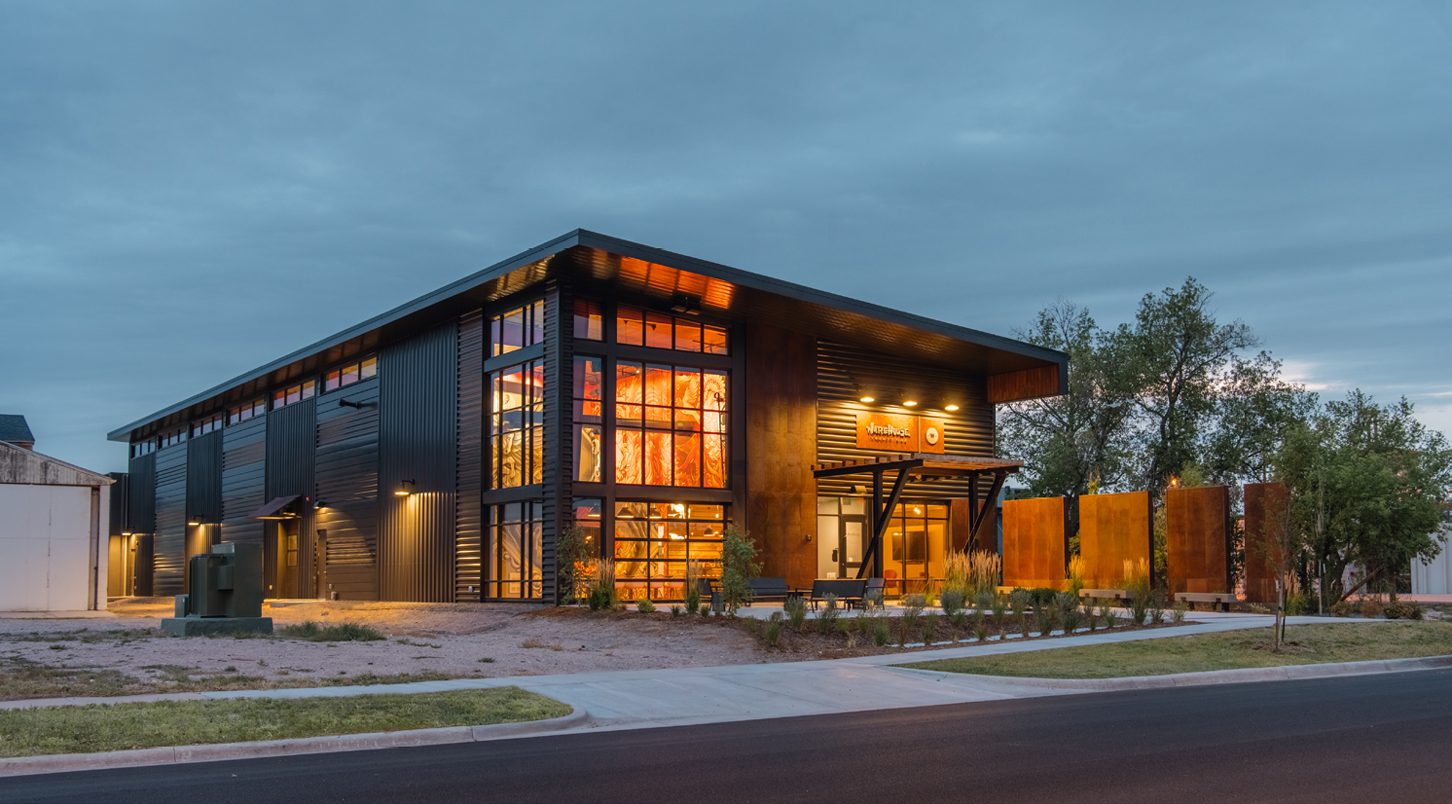
The deliver phase includes our final construction document set. This is the last deliverable before construction begins and includes all coordination items between key players. We strive to put together a solid CD set to minimize surprises and questions during construction. We do this by undergoing multiple quality control checks.
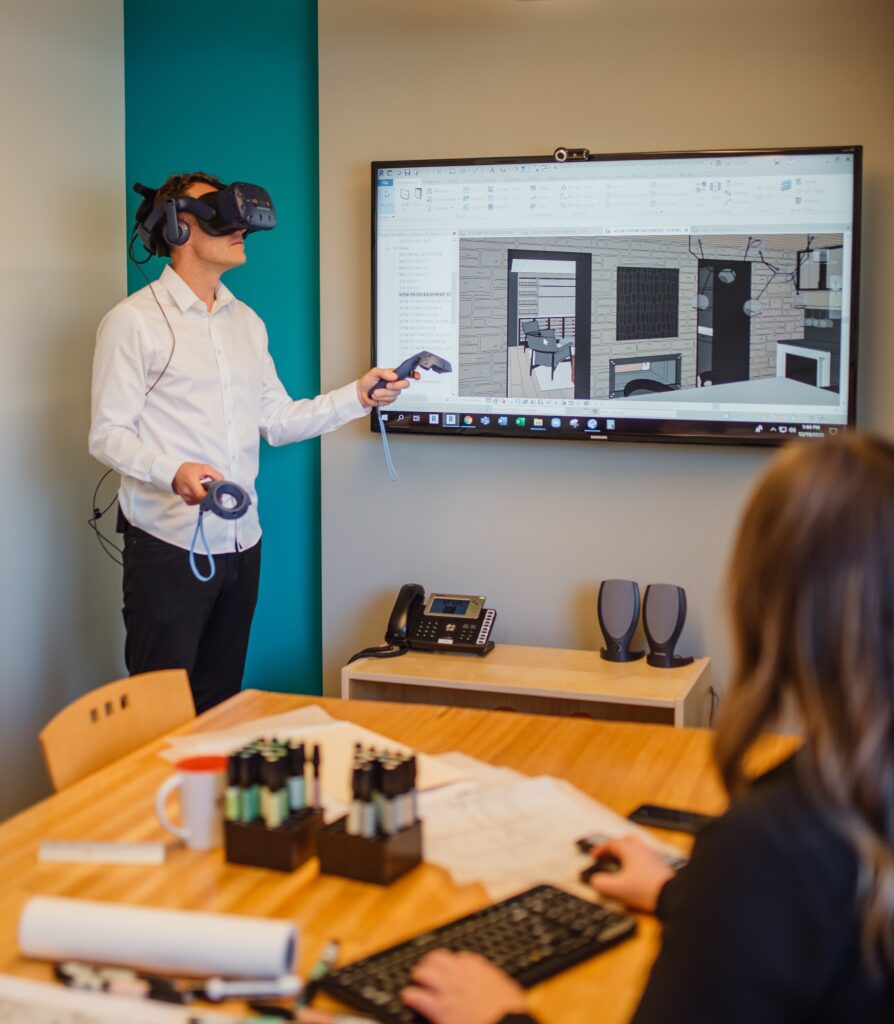
Virtual Reality (VR), provides the design team and our clients with a fully immersive design tool for engagement with the digital model. Utilizing this system allows everyone to quickly understand the design in its scale, proportion, and materials. The VR system employs a headset and wands allowing the person to navigate through the digital model. VFLA utilized VR technology long before it became an industry buzzword.
VFLA continues to transform our client’s visions into design reality. With new, interactive technology, our experienced team expertly create interactive 3-D models through which our clients can experience firsthand the look and feel of a room, of a deck, of a hallway, or a view from inside the building..
As clients immerse themselves in the virtual built form and landscapes, our team members are close by, taking notes based on comments provided by the client, and making real time adjustments to ensure that the final design surpasses those initial visions. The sophisticated headsets and techy monitor displays are cool, but, the design is the star based on the culmination of this extensive collaborative process.
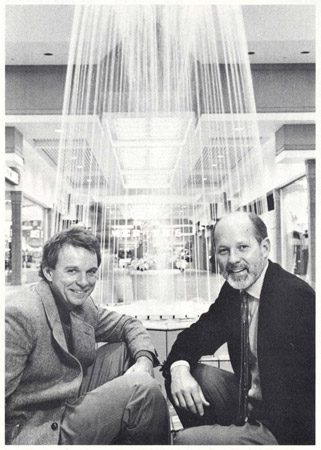
Vaught Frye Larson Aronson Architects (VFLA) is a full-capacity architecture firm with locations in Fort Collins, Colorado, and Cheyenne, Wyoming. The firm offers comprehensive architectural services including architectural design, interior design, land planning, graphic design, and construction phase services. VFLA was founded in 1986 and grounds its practice on award-winning sustainable design. Tracing VFLA’s history back to its roots reveals that it all started as a friendship between two freshmen at the University of Houston’s School of Architecture in 1966. Frank Vaught and Joe Frye collaborated on their fifth-year thesis project, moved to Fort Collins in 1971, and then completed their internship together. Frank and Joe founded Design Associates in 1973, primarily working on design/build house plans. In 1975, with two other partners, they formed ZVFK. In 1986, they left ZVFK and started Vaught Frye Architects. In 2011, Vaught Frye merged with Justin Larson of JCL Architecture, forming Vaught Frye Larson Architects (VFLA). VFLA welcomed new partner Chris Aronson in 2014, and in early 2018, after Chris became a principal, the firm became Vaught Frye Larson Aronson Architects VFLA is excited to continue to grow and evolve at the forefront of architecture.
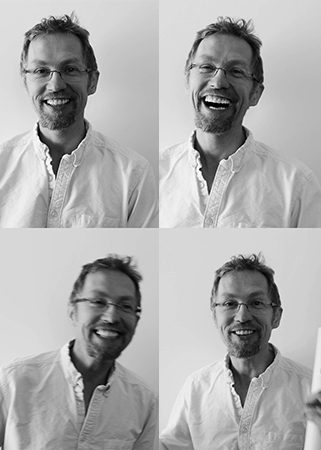
Justin Larson was a founding partner of VFLA after merging his architecture firm, JCL with Vaught Frye Architects in 2011. Tragically, Justin passed away while on a motorcycle trip in Mexico in January of 2019. His vibrant passion for architecture lives on with all of us at VFLA. He taught us many life lessons, but one that resonates with many, is we must live every day with exuberant passion for people. Justin attended Montana State University where he obtained a Master of Architecture degree and a Bachelor of Arts degree in environmental design. He achieved numerous and diverse awards throughout his career, including the 2010 Governor’s Choice award for Windsor Town Hall and the 2008 Architect’s Choice and People’s Choice Awards for the Hatfield Residence. Justin’s approach to architecture was multifaceted and enthusiastic. While in Fort Collins, he always lived in Old Town and cared deeply about its transformation. He served on the Fort Collins Downtown Development Authority Board and ended his time as Chair of the organization. His future forward approach gave leaders of the communities he touched, ideas to ponder. He was proud to consider himself an adopted son of Wyoming, often choosing to work from VFLA’s Cheyenne office and was excited to build a second home there. Justin’s legacy continues with the naming of buildings he designed that are finishing construction in his honor. His passion for architecture and design live on with us and we take deep pride in carrying on his legacy.